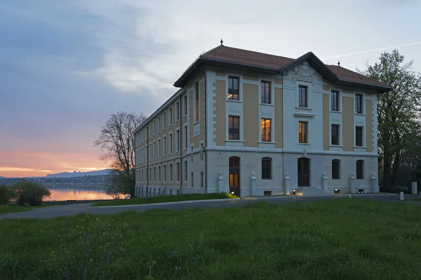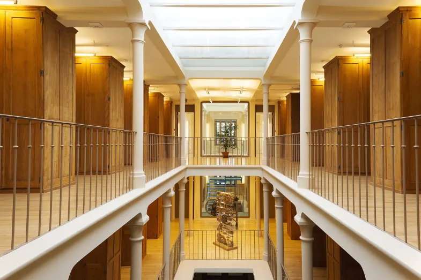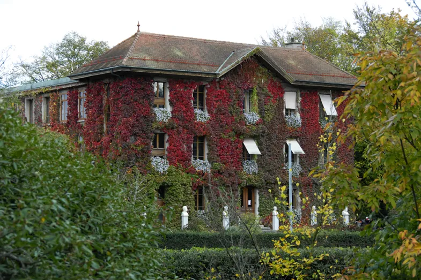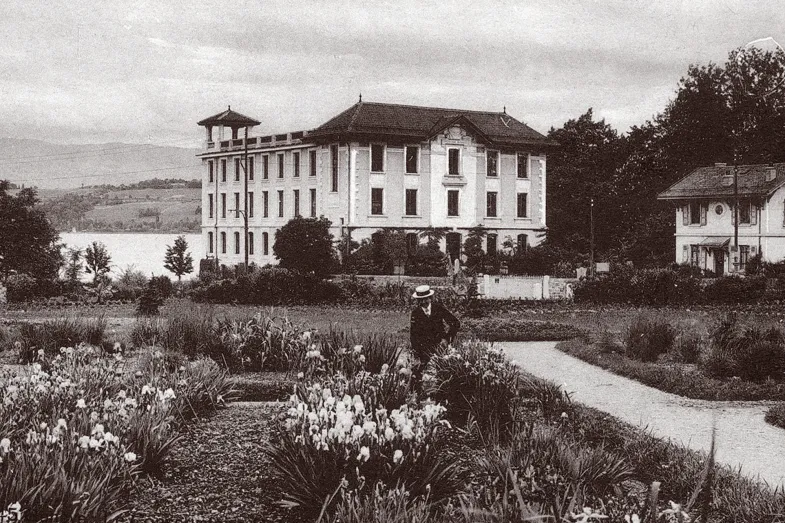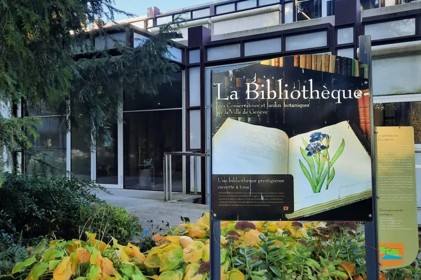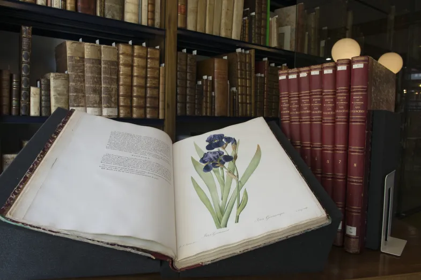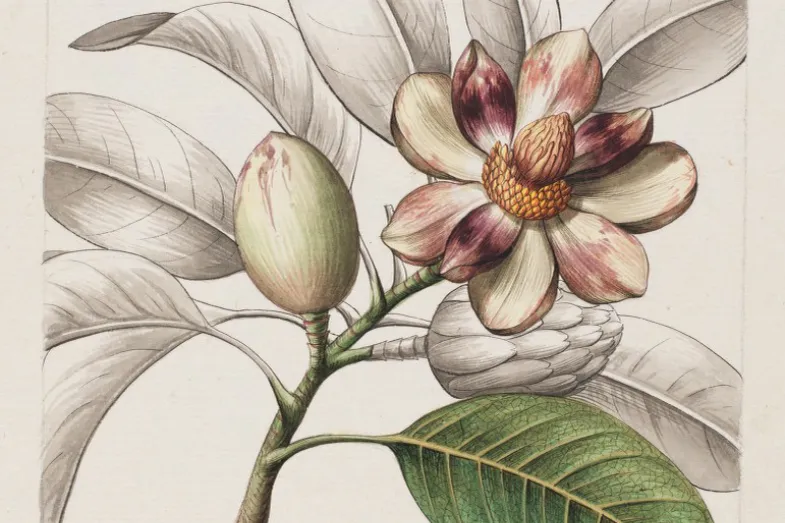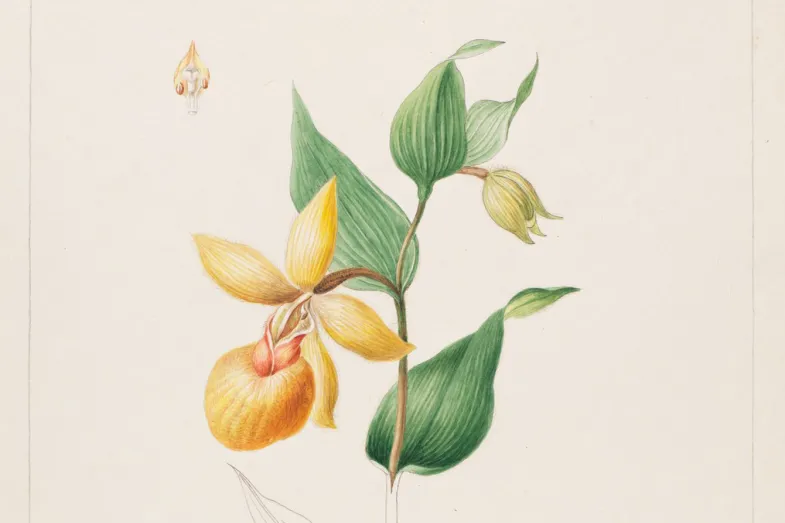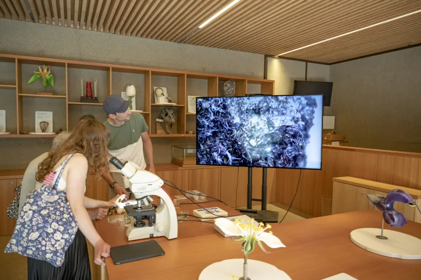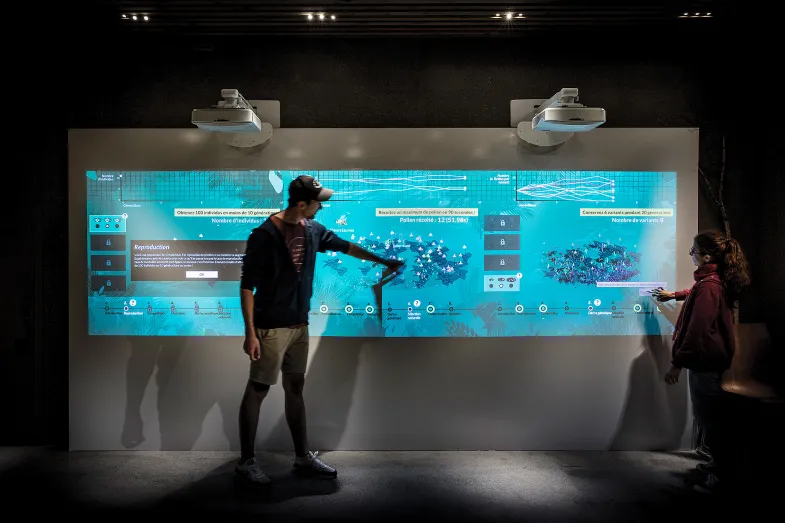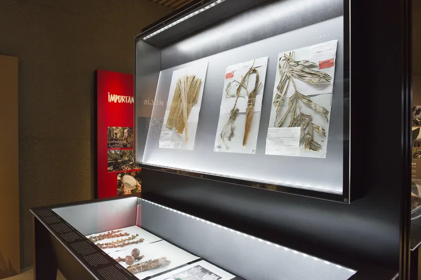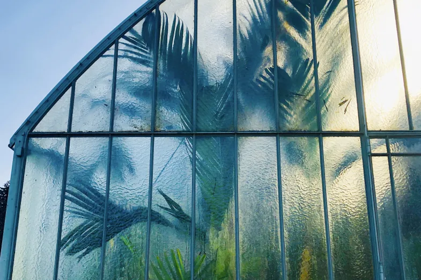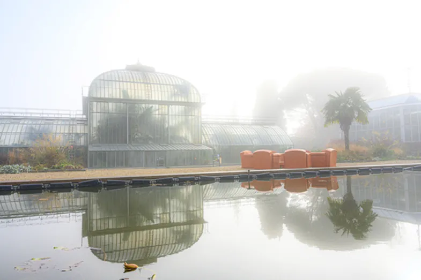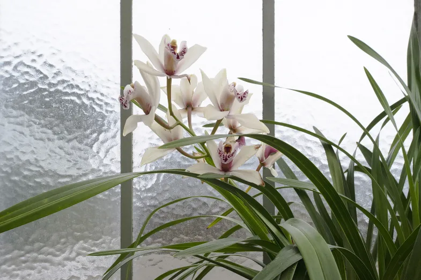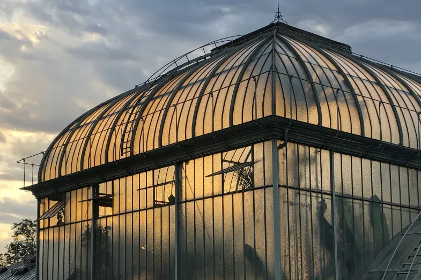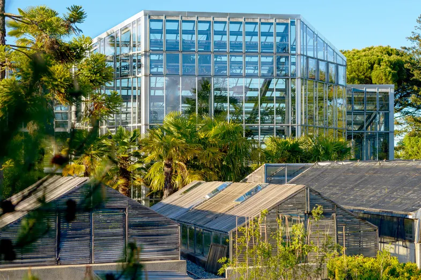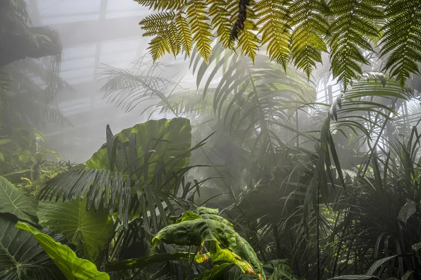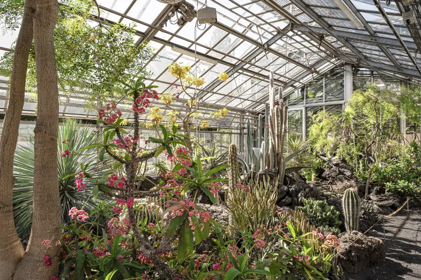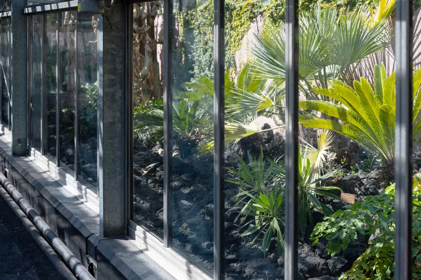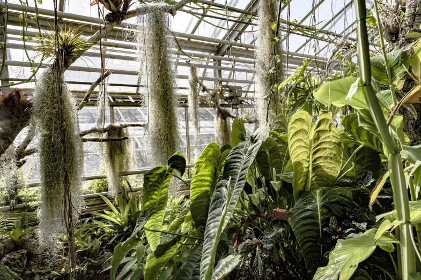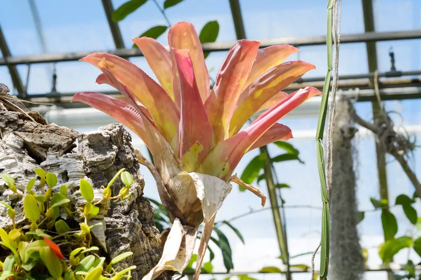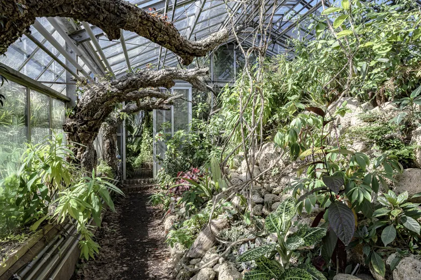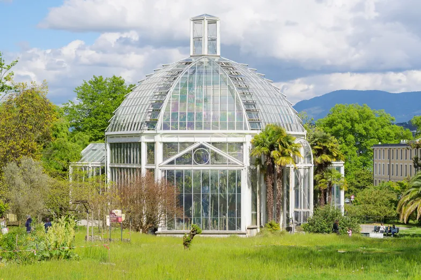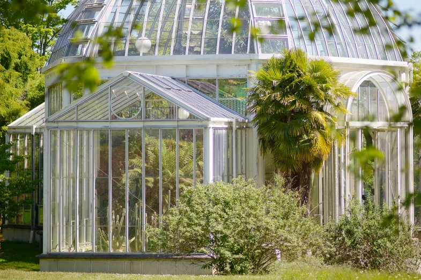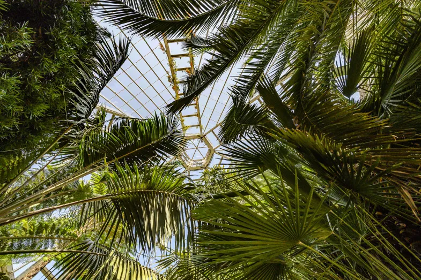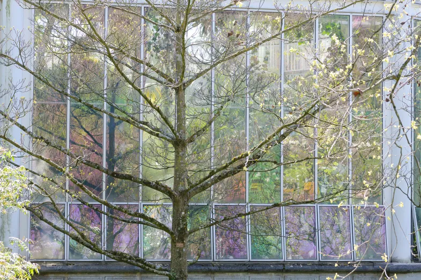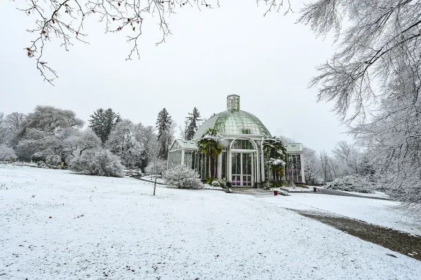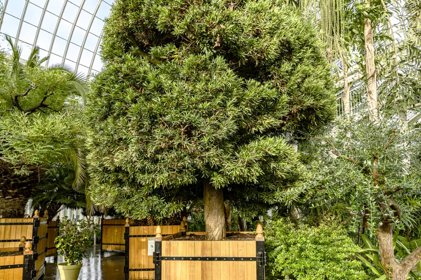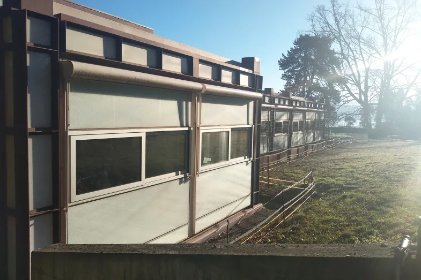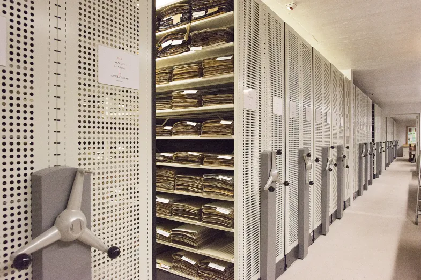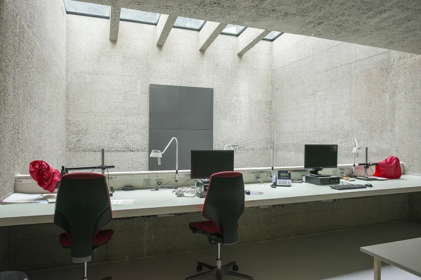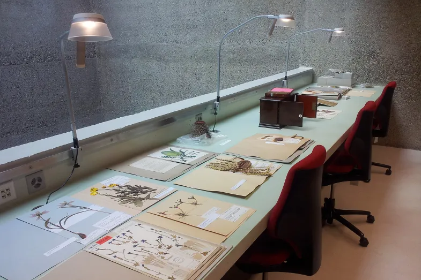History and presentation of the CJBG buildings
The Conservatory and Botanical Garden of Geneva site houses buildings steeped in history…
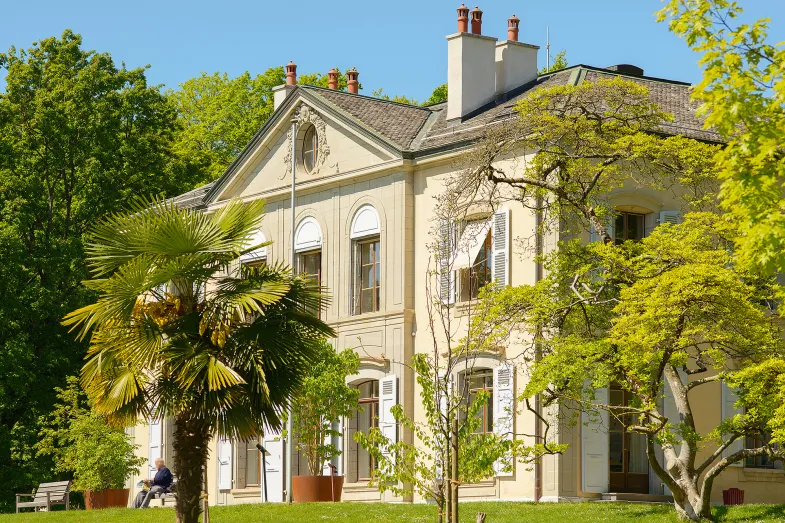
Villa Le Chêne
Are you looking for the Botanical Garden reception? This is where we welcome you during the week, from Monday to Friday. (For information at the weekend or on public holidays, visit the Botanic Shop, just below.) Villa Le Chêne houses the management and administration offices of the Conservatory and Botanical Garden of Geneva.
History of the building
The villa is in a classical style and was built in 1855 in the place known as “Au Chêne”. In a nod to the species at the location, a carved decoration of oak leaves can be seen on the top of the façade towards the lake.
Built by the Demole family on land which had been owned by Empress Joséphine de Beauharnais, from 1890 the villa was in the hands of Emile Bernard, whose father had made a fortune in the Lyon silk trade. Then Emile’s daughter took up residence with her husband Théodore Duval; their son Gaston was a victim of the crisis of 1930, and was forced to sell the property to the League of Nations in 1937. Following an exchange, the City of Geneva took possession of Le Chêne in 1955 and housed the British delegation there until 1966. From 1967, the scientific and public extension of the Botanical Garden has occupied the plot.
La Console
La Console
Behind the sober and imposing classical façade are hidden treasures! The building of La Console was entirely renovated between 2012 and 2014. In addition to the offices of the scientists and the education team, today it houses the cryptogamic herbarium (not open to the public), which forms part of the approximately 6 million specimens of the CJBG herbarium. After the renovation works, the collections were moved from their wooden cabinets to filing systems situated on the lower and upper ground floors.
The outbuilding La Petite Console was transformed and now hosts public activities, including the Green Workshops, aimed at young people aged 6 to 13.
Where does the name come from?
At the beginning of the 20th century the La Console building was constructed on the Place de La Consulla, whose name it seems to have inherited. Architect Henri Juvet designed the plans to house one of the most important herbaria in the world. Initially located in the Parc des Bastions, the Botanical Garden had to move due to lack of space. La Console was inaugurated in 1904 and became the new address of the Botanical Conservatory of Geneva. The greenhouses and the orangery were moved from les Bastions and rebuilt at La Console in 1908 and 1911.
La Console, a building constructed in stages
La Console was expanded several times: In 1912, on the side towards the lake, by adding three bays to extend the lower and upper ground floors; in 1924, by adding two floors to what had been built twelve years earlier. The interior was rearranged several times as the collections gradually expanded. In 1950, mobile shelving was installed. In 1973, part of the herbarium was moved to two new buildings constructed along the railway line, close to the Villa Le Chêne. Between 1957 and 1986, several pavilion-style buildings were added by architects Jean-Marc Lamunière and Alain Ritter to house collections that no longer fitted into La Console.
Bibliothèque
Library
The library was placed in the extension built in 1974 and renovated in 2016. This resolutely modern building was designed to house laboratories and herbaria. Inaugurated in 1971 and enlarged in 1974, it houses two-thirds of the herbarium collection, and the entire library.
An ecological renovation
The 2016 renovation resulted in significant energy savings, mainly thanks to triple glazing and roof insulation. The complex is fitted with a double-flow ventilation system with highly efficient heat recovery. The pavilions are connected to the site’s central boiler room and therefore powered 100% by renewable energy, 80% from wood chips and high-temperature solar thermal collectors, with the balance from a SIG biogas contract. The appliances and installations have been designed to limit water and electricity consumption and to aim for the Minergie standard.
Important botanical records
The library is open to the public and specialises in botany. It has a solid reputation: containing almost all scientific journals and book published on plant taxonomy and world flora, that is to say more than 120,000 volumes and 4,400 scientific journals, it is considered one of the most important in the world for botanical science. It also houses a range of archive records signed by leading botanists.
Complexe d’accueil du public
Botanic Shop
Located behind the Le Pyramus restaurant, the Botanic Shop is both a shop and a public reception area (particularly at the weekend, when the reception in the Villa Le Chêne is closed). You can find documentation, rare vegetable seeds and ideas for original and fun gifts related to nature, chosen to meet sustainable development and fair trade criteria. It is the only way to access the cabinet of curiosities.
Sober and contemporary architecture
Built from 2010 to 2012 by Bassicarella Architects, the Botanic Shop forms part of an architectural complex of thee pavilions made of concrete, larch and glass, with green roofs. It meets the expansion needs of the CJBG while still fitting in with the site. Three underground storage levels are available for the herbarium and library collections (18 km of shelving housed in mobile shelving cabinets for this extension, i.e. a total of 36 km for the entire site!), and a beautiful setting for the Botanical Garden’s bookshop, with its cabinet of curiosities. For the comfort of visitors, this complex houses the Le Pyramus restaurant, and public toilets accessible to people with reduced mobility.
Le cabinet de curiosités
The cabinet of curiosities
Situated in the Botanic Shop, the cabinet of curiosities puts on exhibitions related to the various activities of the museum.
Activités actuelles:
There is no events
The Greenhouses
The winter garden
Expect to experience at least 20°C and 80% humidity, at any time of the year.
In the south wing, you will see a collection of useful plants (spices, fibres, edible roots, tropical fruits, etc.) of great ethno-botanical and educational interest. The north wing is reserved for various ornamental species from the tropics.
Witness to the Victorian era
Built in 1911 by architect Henri Juvet and glass craftsman Amiguet-Perrier, this Victorian building is very refined. A witness to the industrial revolution, its construction was inspired by the Palmarium in the Jardin des Serres d’Auteuil in Paris, which dates back to 1898. The structure of the winter garden is much more delicate, as during its construction it benefited from the considerable technical advances of the time, particularly in glass manufacturing.
Initially built along the avenue de la Paix, the oldest greenhouse in the Botanical Garden was originally an orangery and was moved and reassembled in its present location in 1935, and restored in 1998.
The tropical greenhouses
The tropical greenhouses are a group of four different greenhouses:
- The main tropical greenhouse reproduces the climate of a rainforest where orchids, ferns and giant water lilies thrive. Initially, it was only intended to be used as a connecting corridor between the small greenhouses; under the architect’s direction, the main greenhouse was redesigned to become one of the most beautiful to visit. The décor is reminiscent of the enchanting atmosphere of the jungle, with the vines and palm trees very common in tropical regions.
- The volcanic greenhouse simulates the landscape of the Canary Islands, where drought-resistant plants grow.
- The Bromeliaceae greenhouse exhibits species related to the pineapple.
- The Gesneriaceae greenhouse houses plants from the mountainous regions of the tropics, such as the Cape violet.
Adjacent greenhouses can be visited on request. They are used as a collection area and for conservation work on endangered species.
The temperate greenhouse
This temperate greenhouse (minimum 12°C, and 60% relative humidity) reaches a height of 21 meters and has a surface area of 384 m2. Recognisable by its large white dome, it is the work of architect Jean-Marc Lamunière and dates back to 1986.
A neoclassical monument, imposing in its size and structure, the temperate greenhouse is home to Mediterranean climate plants from around the world: the Mediterranean, Australia, South Africa, subtropical regions of Asia and America. A special place is given to cacti and succulents, with two landscapes (American and African) facing each other.
Gain height to admire…
In the centre, a staircase leads to an eight meter-high gallery that offers an impressive panorama of all the plants. The central area is home to plants that freeze in winter, including a magnificent Canary Island date tree as well as the oldest tub trees in the Botanical Garden, such as the centuries-old Podocarpus.
Attendez-vous à y ressentir au minimum 20° C et 80 % d’humidité, quel que soit le moment de l’année.
Vous y verrez, dans l’aile sud, une collection de plantes utiles (épices, fibres, racines comestibles, fruits tropicaux, etc.), d’un grand intérêt ethnobotanique et éducatif. Son aile nord est réservée à diverses espèces ornementales originaires des tropiques.
Témoin de l’ère victorienne
Construite en 1911 par l’architecte Henri Juvet et l’artisan verrier Amiguet-Perrier, cette construction victorienne est très raffinée. Témoin de la révolution industrielle, sa construction s’inspire du Palmarium du Jardin des serres d’Auteuil à Paris, qui date de 1898. La structure du jardin d’hiver est beaucoup plus fine, car elle a bénéficié, lors de sa construction, des progrès techniques considérables de l’époque, en particulier dans la fabrication du verre.
Tout d’abord bâtie sur le tracé de l’avenue de la Paix, la plus ancienne serre du Jardin botanique - orangerie à son origine - a été déplacée et remontée à son emplacement actuel en 1935, et restaurée en 1998.
Les serres tropicales
Les serres tropicales constituent un groupe de quatre différentes serres :
- La serre tropicale principale reproduisant le climat d’une forêt pluviale propice aux orchidées, fougères ou nénuphars géants. Initialement, elle ne devait servir que de couloir de liaison entre les petites serres ; sous l’impulsion de l’architecte, la serre principale a été repensée, jusqu’à devenir l’une des plus belles à visiter. Le décor rappelle l’atmosphère envoûtante d’une jungle, avec des lianes et des palmiers, très courants dans les régions tropicales.
- La serre volcanique simule le paysage des îles Canaries où se développent des plantes résistantes à la sécheresse.
- La serre des broméliacées expose des espèces apparentées à l’ananas.
- La serre des gesnériacées abrite des plantes des régions montagneuses des tropiques, telles que la violette du Cap.
Des serres attenantes sont accessibles sur demande. Elles sont utilisées comme espace de collection et de travail de conservation d’espèces menacées.
La serre tempérée
Cette serre au climat tempéré (minimum 12° C, et 60 % d’humidité relative) culmine à 21 mètres de hauteur pour une surface de 384 m2. Reconnaissable par sa grande coupole blanche, elle est l’œuvre de l’architecte Jean-Marc Lamunière et date de 1986.
Monument néoclassique, imposant par sa taille et sa structure, la serre tempérée accueille des plantes de climat méditerranéen du monde entier : Méditerranée, Australie, Afrique du sud, régions subtropicales d’Asie et d’Amérique. Une place particulière est donnée aux cactus et plantes grasses avec deux paysages (américain et africain) qui se font face.
Prendre de la hauteur pour admirer…
Au centre, un escalier permet d’accéder à une galerie de huit mètres de hauteur qui offre un panorama impressionnant sur l’ensemble des végétaux. L’espace central accueille des plantes gélives en hiver, dont un magnifique dattier des Canaries ainsi que les plus anciens arbres en bacs du jardin botanique, comme des Podocarpus centenaires.
Bot II, III and IV
To the north-west of the CJBG are buildings that do not go unnoticed. Bot II, III and IV were constructed in the late 1960s by Geneva architect Jean-Marc Lamunière.
Bot II and III – renovated in 2016 by Christian Dupraz – are made of glass and steel and house the library, part of the herbarium, the research institute, a classroom and laboratories.
Glass makes up 80% of the façades; the renovation improved the energy efficiency of the opaque and transparent materials, with glazing increasing from three to five layers! Heating, ventilation and the waterproofing of the roofs were improved. The major renovation works were possible thanks to the financial support of invaluable donors Roger and Françoise Varenne.
In 2010, Bot V – an extension of the herbarium in the basement – was built by Bassicarella Architects, who also built the three pavilions of the Botanic Shop, the cabinet of curiosities and the restaurant.
Au nord-ouest des CJBG, des bâtiments ne passent pas inaperçus. Bot II, III et V ont été érigés à la fin des années 1960 par l’architecte genevois Jean-Marc Lamunière.
Bot II et III – rénovés en 2016 par Christian Dupraz – sont faits de verre et d’acier et abritent la bibliothèque, une partie de l’herbier, l’institut de recherche, une salle de cours et des laboratoires.
Le verre constitue 80 % des façades ; la rénovation a permis d’améliorer l’efficacité énergétique des matériaux opaques et transparents, les vitrages passant de 3 à 5 couches ! On a amélioré le chauffage, le système de ventilation et l’étanchéité des toitures. Les importants travaux de rénovation ont lieu grâce au soutien financier de Roger et Françoise Varenne, précieux donateurs.
En 2010, Bot V – extension de l’herbier en sous-sol – est construit par les architectes du bureau Bassicarella à qui l’on doit les trois pavillons de l’Espace médiation, du cabinet de curiosités et du restaurant.
